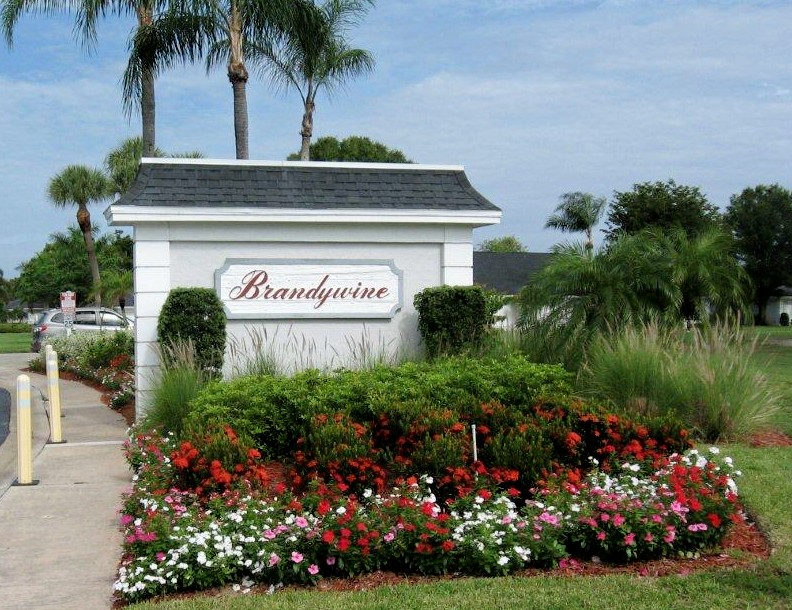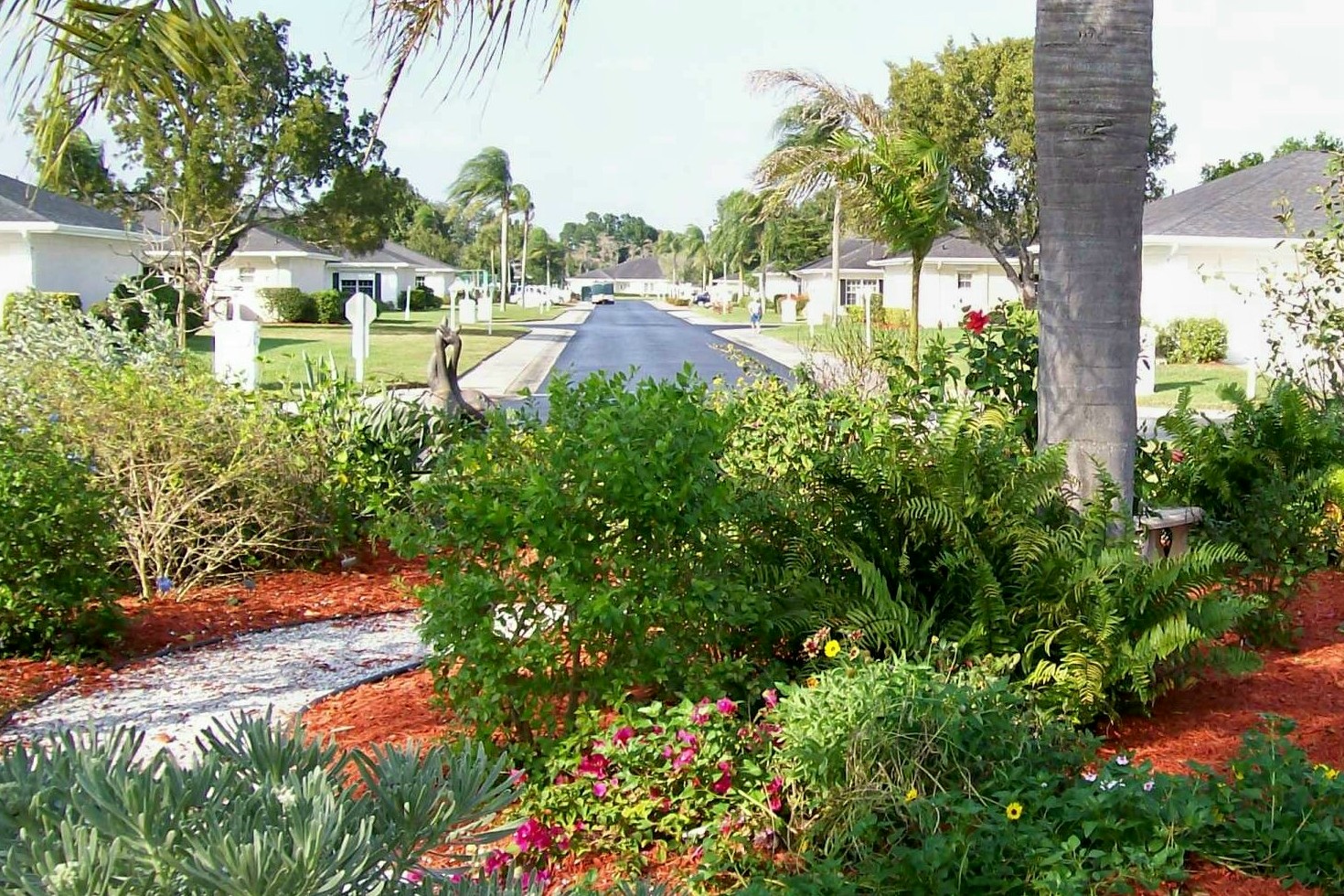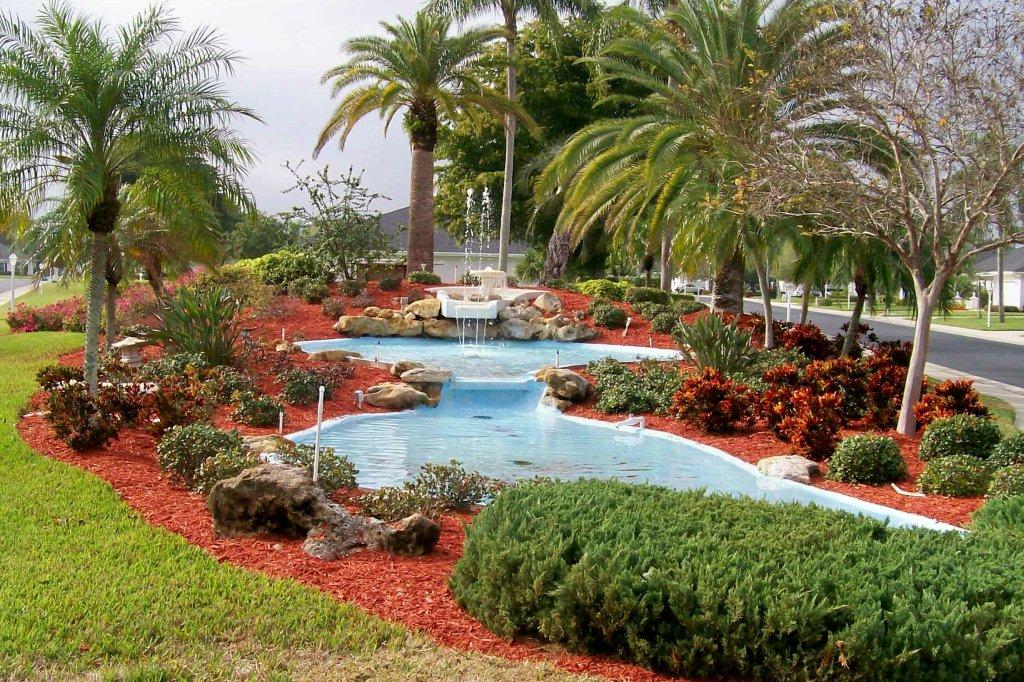MyBrandywine
Brandywine Condominium Association
EXTERNAL ALTERATIONS CRITERIA KEY - April 2015
(Revised 04.25.15)
(Click on name below to go specific information.)
CRITERIA
|
DATE ADOPTED OR REVISED |
| The unit owner must provide the information listed in the criteria approved by the Board of Directors below with the Application for all Exterior Alterations. | April 21, 2015 |
| Attic Fans, Solar. - Will be low profile 11.5 inches tall maximum or a pitched unit, color will be black - Installation will be on the back roof of the unit. - The specifications submitted with drawings for the attic fans shall conform to code. - The solar collector panels may not be adjustable |
April 21, 2015 |
| Door and or side lights:
to repair or replace existing exterior door and or side lights; to
include installation of glass in an existing door or sidelights. - The owner shall provide a photograph of the existing door and or side light. - The glass shall be tempered and insulated. - Colored glass is not permitted. - A photograph of what the door and/or side light will look like. - Installation shall conform to Chapter 16 of the Florida Building Code for existing buildings. - A replacement door shall have a design consistent with an existing door in Brandywine. However, the door panel shall be embossed instead of plant on moldings. |
April 21, 2015 |
| Garage Door, replace.
- Owner will provide photograph of the existing garage door and the replacement door to be installed. - The garage door must be white and of a design consistent with the existing door. - The garage door must conform to Chapter 16 of the Florida building code of Lee County. - If an existing door is to be repaired any new panel or panels must be consistent with the existing design. - If more than two (2) panels need to be replaced, the entire door must be replaced. - The repaired panel (s) or new door must be painted to match the existing door. |
April 21, 2015 |
| Garage screen door. - The garage Screen Door must be white and installed within the opening of the garage and not installed on the exterior of the opening. |
April 21, 2015 |
| Lighting fixtures,
exterior, and controls. - The electrical components shall conform to current building codes. - The exterior lights shall not adversely affect other unit owners. Specify location. |
April 21, 2015 |
| Skylights, Tubular. - A single story unit may have up to five (5) tubular skylights. - Only 10” or 14” diameter skylights are permitted. - The specifications submitted with drawings for the skylights shall conform to code and show the location on the roof. - The exposed metal sleeve on the skylight must be black. |
April 21, 2015 |
| Storm door,
add or replace, to the entrance door. - The Storm door shall be white aluminum with tempered glass. - Colored glass or decorative grillwork is not permitted. |
April 21, 2015 |
| Storm Shutters. - A photograph of each window and/or door to include the soffit above them. - All requirements in the policy (proposal, drawings, soffit vent replacement, etc.) shall be presented at the time of the application and need to be sealed and certified by a qualified independent engineer licensed in the state of Florida. |
April 21, 2015 |
| Trees or shrubs, adding
or replacing, in the back which the owner wishes
to replace at the owners expense. - The unit owner is required to remove and dispose of old plant material. - Purchase, plant and provide extra watering as required. - Trees must be 6 to 8 feet tall with 35 gallon or larger root ball. - Trees must be a live oak, laurel oak, mahogany or black olive. - Shrubs must be ones already in Brandywine. - Management must approve the planting site. - The planting will thereafter be maintained by Brandywine Condominium Association. |
April 21, 2015 |
| Walkway, front, stain
from the driveway to the front door. - The owner shall provide a photograph of the area to be stained. - The stain shall be water based and match Home Depot “Catalina Stone” #819. - Follow manufactures recommendation to prep the concrete and apply two coats of the stain. - The stain shall not extend beyond the seam of the walkway onto the driveway. |
April 21, 2015 |
| Walkway, front,
tile from the driveway to the front door. - The owner shall provide a photograph of the area to be tiled. - The tile size can be 6x6, 8x8 or 12x12, ivory or champagne. - The grout shall match the tile and designs are not allowed. - A non slip surface with a transition leading edge that meets code. - Tile shall not extend beyond the seam of the walkway onto the driveway. - Tile shall expose railing flanges and access to them. |
April 21, 2015 |
| Water softener. - The Water Softener must be installed on the back side of the unit. - The 120 Volt feed shall require a waterproof box with a GFI receptacle installed by a licensed electrician. - If the system is 12 or 24 Volt , the cord may be buried and plugged into an outlet in the interior of the unit, through a small hole in the window frame then sealed. - The back flushing of the system that does contain salt could damage plants, etc. These plants shall be replaced at the owners expense. - The softener shall have a bypass system to allow normal water flow to the unit should the softener need service. |
April 21, 2015 |
| Window replacement,
existing - The owner shall provide a photograph of the window being replaced. - The replacement window shall have a white aluminum or vinyl frame and fit the existing opening. - The replacement window shall be impact resistant and thermo pane to meet Florida building code. - The replacement window shall have the same number of glass lights for the upper and lower sashes as the existing window. - The replacement window shall be installed to meet the Florida Building Code Chapter 16 for existing buildings. - This alteration request for windows is not to be applied to a Lanai or an included Florida Room. The owner will be required to apply to Buildings and Grounds with the design. |
April 21, 2015 |
Association address
Brandywine Condominium Association
1398 S. Brandywine Circle
Fort Myers, FL 33919
Phone: 239-481-2326
Fax: 239-481-0744
E-Mail: brandywinecondo@embarqmail.com


